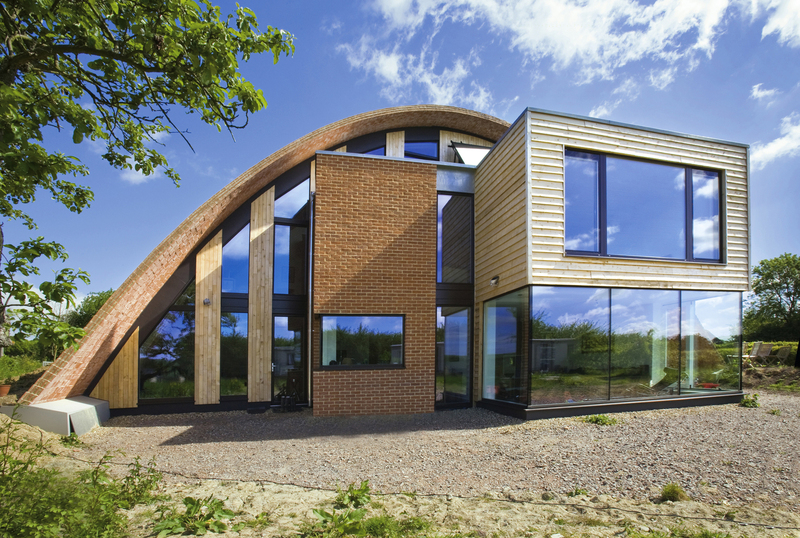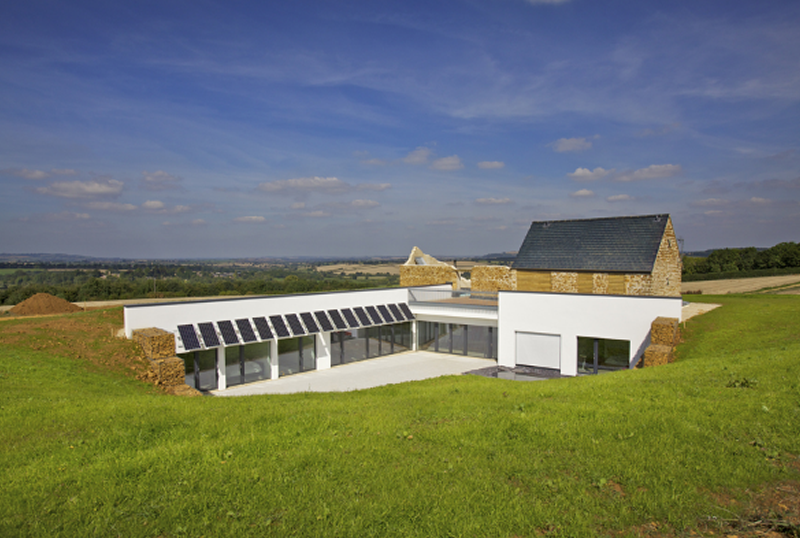What is Passive house
PassivHaus / Passive House
Passive house is a voluntary, ultra-low energy construction standard developed over 10 years ago by Dr Wolfgang Feist of the PassivHaus Institute Darmstadt, Germany. Often the "Passive House" label is applied to many buildings in the wrong context, as it is synonymous with a superior building method. However a building may only be afforded this title and associated logo should it comply with the strict building code as set out by the Passive House Institute.

The core focus of PassivHaus design is to dramatically reduce the space heating and cooling demand for new buildings. This is done so by a "fabric first" approach and a lesser reliance on the often favoured renewable energy technologies.
The "fabric first" method, as illustrated in the infographic above demonstrates the key principles to a Passivhaus design.
Insulation and thermal bridging
Airtightness
The building is to have air leakage rate of 0.6 air changes per hour (current building regulations allow for 10 air changes per hour)
Mechanical ventilation and heat recovery
Heated (or cooled) fresh, filtered air being continuously delivered into the house via a heat exchange unit to maintain a constant warm room temperature
Specific standards for windows and doors
The result of adherence to these guidelines will be that of an extremely comfortable, healthy environment. With continuous fresh air and a constant temperature of 20°C in any part of the building, the inhabitants can be satisfied in the knowledge that their building is "future proof", as current building regulations play catch-up.
The inhabitants can also expect to enjoy reducing space heating demand by up to 75% compared to that of traditional construction techniques and even up to 90% compared to typical building stock.
Here at GP Developments we are able to wear the PassivHaus logo with much pride as our design team have been trained and certified by the PassivHaus Institute, meaning that we can offer consultancy design services or an entire build to the PassivHaus building standard. Check in with our blog page to see the progress of our current PassivHaus project.
Please feel free to contact us for a more technical discussion should the Passive House ethos be of interest to you.
Below are examples of PassivHaus construction as featured on Channel 4's Grand Designs,
These examples demonstrate the wide variety of building forms it encompasses



